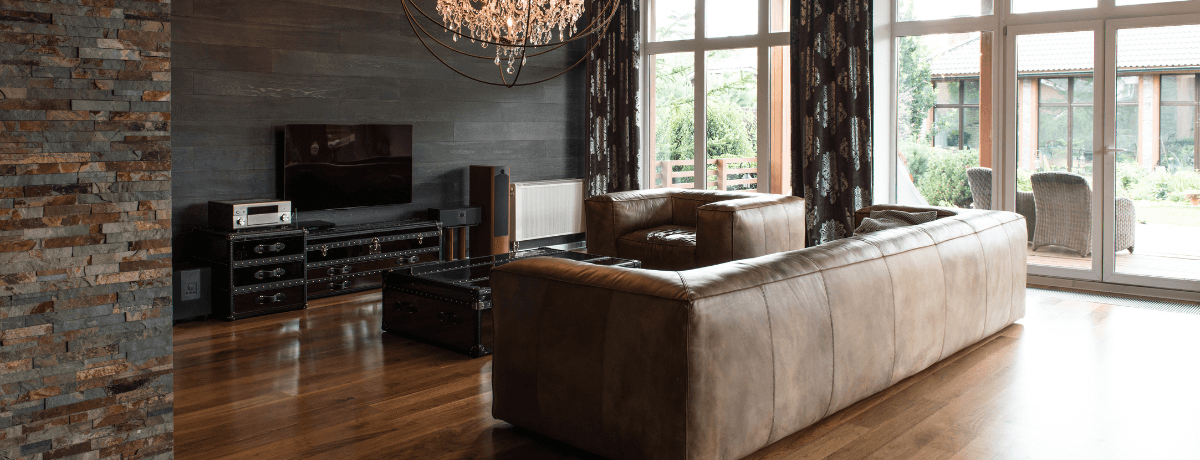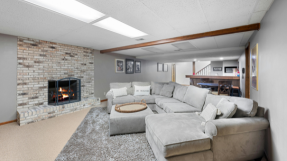Battle of the Blueprints: Open vs Traditional Floor Plans – The Pros and Cons

When it comes to designing your home, one of the most significant decisions you’ll face is choosing between an open or traditional floor plan. Each layout offers its own set of benefits and drawbacks, influencing how your home feels, functions, and flows. From privacy and organization to entertainment space and natural light, your choice of floor plan will impact your daily life and long-term satisfaction. In this article, we’ll dive into the pros and cons of both open and traditional floor plans, helping you decide which style best fits your needs and lifestyle.
What Is Considered a Traditional Floor Plan?
In contrast to an open floor plan, a traditional floor plan features distinct, separate rooms for different functions, with walls or doors dividing them. Each space is dedicated to a specific purpose, such as a separate kitchen, dining room, and living room. Let’s see the differences between both and what would be a better fit for you.
Pros of Traditional Floor Plans:
More Privacy
One of the biggest advantages of a traditional floor plan is the privacy it offers. Separate rooms with doors allow for quieter spaces where family members can focus on their activities without being disturbed by noise from other areas of the home. This is particularly beneficial for households with children, work-from-home situations, or people who value quiet time.
Easier to Keep Organized
With separate rooms, it’s easier to manage clutter and mess. A disorganized kitchen or living room is hidden from view, so you don’t have to worry about the entire home looking untidy. Each room can be cleaned and maintained independently, allowing for greater control over the overall organization of the house.
Distinct Spaces for Different Activities
Traditional floor plans provide clearly defined spaces, which can help create a sense of purpose for each room. A dedicated dining room, for example, offers a dedicated space for meals, while a separate living room provides a cozy retreat for relaxation, and a den offers a quiet place to read a good book, write, or meditate. If you prefer structure and routine in your home, this layout could be ideal.
Cons of Traditional Floor Plans:
Less Natural Light
Because traditional floor plans have more walls, natural light may be restricted to individual rooms, creating darker, more confined spaces. If natural light and an open, airy feel are important to you, this could be a drawback.
Limited Space for Entertaining
Traditional layouts can feel more segmented, which may not be ideal if you enjoy hosting large gatherings. Separate rooms may make it harder to interact with guests across different areas, limiting the flow of the event.
Less Spacious Feel
While traditional floor plans offer more privacy, they can also make a home feel smaller or more closed off, especially if the rooms are compact. Open floor plans, by contrast, often create the illusion of more space, even in smaller homes.
Which Floor Plan is Right for You?
Both open and traditional floor plans offer unique benefits, and the best choice depends on your lifestyle and preferences. If you prioritize privacy, structure, and defined spaces, a traditional floor plan might be the better fit. However, if you love entertaining, want more natural light, and prefer a modern, airy feel, an open floor plan could be the way to go.
At Campbell Homes, we offer both open and traditional floor plans to suit every homeowner’s needs. Whether you’re looking for a spacious, open-concept design or a more classic, segmented layout with defined spaces, we can help you find or build the perfect home for your family. Visit Campbell Homes today to explore our floor plans and customizable options, and together, let’s create your dream home.







