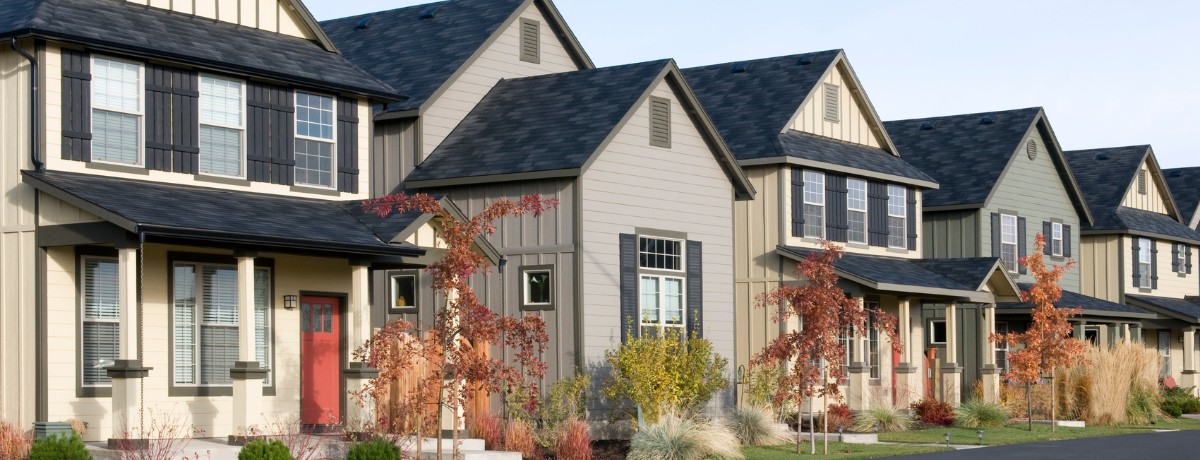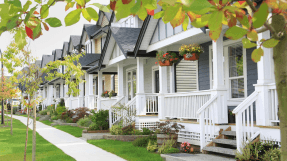Designing Multi-Functional Spaces in Your Home with Campbell Homes
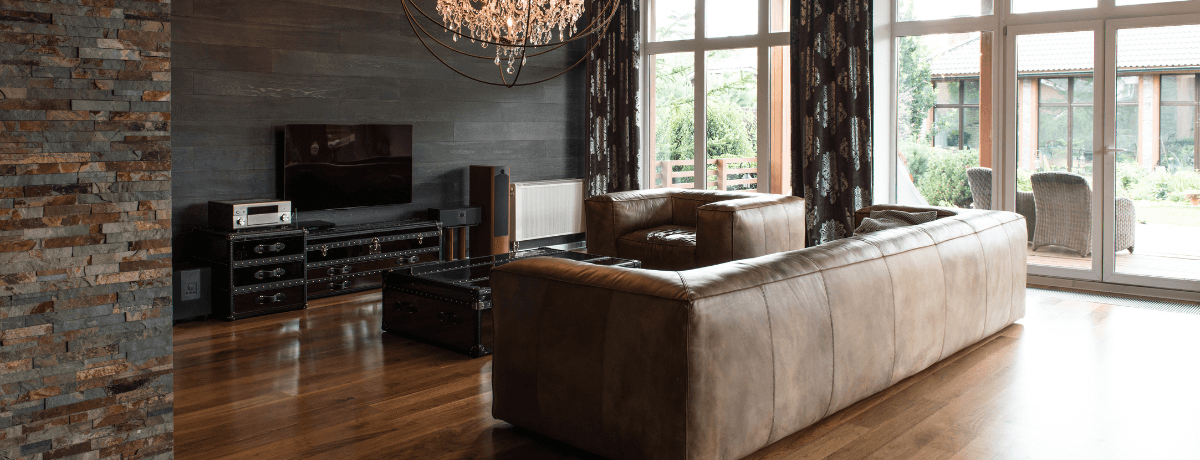
Modern homes work hardest when each room earns its keep throughout the day—serving as a focused office at 9 a.m., a homeschool hub at 2 p.m., and a creative studio by evening—without feeling cramped or chaotic. Thoughtful zoning, built-in storage, and flexible furnishings make it possible to shift gears quickly while keeping a cohesive, beautiful look. At Campbell Homes, we pride ourselves on being experts in creating spaces for all aspects of your life.
Start with purpose
Begin by listing the daily activities a room must support—video calls, quiet reading, art projects, science labs, or instrument practice—and assign each a “home” within the space. Clear purposes drive smarter choices for lighting, power, acoustics, and storage,and preventing clutter and retrofits later. Planning early in a semi-custom process helps align these details with selections and wiring milestones.
Zone with light and layout
Use lighting and layout to define zones without building walls. Cooler task lighting over a desk supports focus, while warmer lamps by a sofa cue relaxation; open shelving, built-in desks or craft stations, console tables, and rugs divide a room into office, learning, and lounge areas while keeping sightlines open, a strategy often showcased in flexible plan options like The Carnegie.
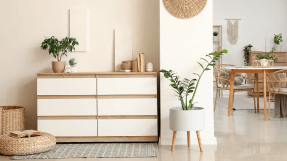
Storage that disappears
Clutter is the enemy of flexibility. Blend closed storage with display moments using tall cabinets, under-stair drawers, window seats with deep storage, and adjustable shelving that evolves with changing needs—features that can be designed during early selections for semi-custom builds.
Office that doubles as guest suite
Create a hard-working office that welcomes overnight guests when needed. A wall bed or sleeper sofa preserves floor space, a shallow built-in desk with concealed compartments keeps work surfaces clear, and acoustic treatments help calls stay crisp; these details pair well with plans offering main-level studies and convertible rooms like The Edison.
Homeschooling that packs away
A great homeschool zone looks intentional during the day and disappears at night. A counter-height table with outlets supports laptops and projects, a rolling supply cart tucks into a closet, and a “learning wall” with labeled bins and boards keeps materials visible yet tidy; these can be mapped during the pre-construction and frame-walk stages outlined in the Campbell Homes process guide.

Hobby and craft flexibility
Design for creativity without sacrificing order. Fold-down worktops and wall-mounted tables open for projects and close to reclaim space, mobile tables and storage ottomans create instant work zones in a loft or bonus room, and vertical storage frees floors—flexibility that suits finished lower levels and bonus spaces common in Campbell Homes communities.
Power, tech, and acoustics
Small infrastructure choices make rooms truly multi-functional. Layer outlets and USB/USB‑C power in window seats, niches, and island ends, add dedicated circuits for tools, and consider door placement and soft-close hardware for quieter zones; these items fit naturally into the electronics and Design Center selections phase early in the build.
Laundry, mudroom, and more-in-one
High-traffic spaces can carry multiple roles. Combine mudroom seating, pet stations, and laundry with cubbies and a fold-out work surface, include a deep sink and durable counters, and use wall rails for drying—functional moves that pair well with community lifestyles in Jackson Creek and Meridian Ranch.
Real-life semi-custom examples
Versatile plans make it easier to build flexibility in from day one. The Edison is designed for multi-generational living or studio-style flexibility, with finished basements and convertible spaces that shift from family time to focused work, and is available in multiple communities for different lifestyle needs.
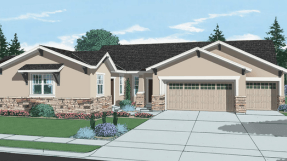
Design details that matter
Choose multi-depth built-ins so everything from paper trays to totes has a spot, specify wire management like grommets and charging drawers, and mix closed cabinetry with a few open shelves for personality without visual clutter—choices supported by Campbell Homes’ semi-custom approach to selections and options.
Room-by-room inspiration
- Study/Guest: Wall bed, shallow built-in desk, task lamp, blackout shades, and a tall cabinet; look for plans with main-level studies to simplify this setup.
- Loft/Bonus: Mobile worktable, lockable casters, slat wall, and dimmable overheads for movie nights in flexible upstairs spaces shown across Campbell Homes.
- Dining/Flex: Banquette seating with drawers, concealed charging, and a cabinet wall with a fold-out desk—details to align during early selections and frame-walk. Read more on what to expect in a semi-custom home building process.
- Under-Stair Niche: Compact desk, sconce lighting, and cork or fabric pinboard for a dedicated micro-office, ideal for maximizing square footage in many plans.
Plan for change
Design with the future in mind. Select modular systems that adjust shelf heights and add components over time, use freestanding dividers as needs evolve, and keep at least one adaptable closet; semi-custom planning supports these future-friendly choices before drywall.

Explore plans and communities
Browse where these ideas come to life in person—Cordera for Signature Series homes with premium features, and Meridian Ranch for expansive amenities and flexible layouts across price points and lot options
Find your dream home plan today!
Great design works hardest when spaces flex for work, learning, and life—without sacrificing comfort or style. With smart zoning, built in, and flexible furnishings, Campbell Homes helps create rooms that switch roles seamlessly and still feel beautifully cohesive. Ready to plan a home that adapts to every moment? Explore floor plans and start a conversation with the Campbell Homes team to design a multi‑functional home that truly fits the day‑to‑day.
